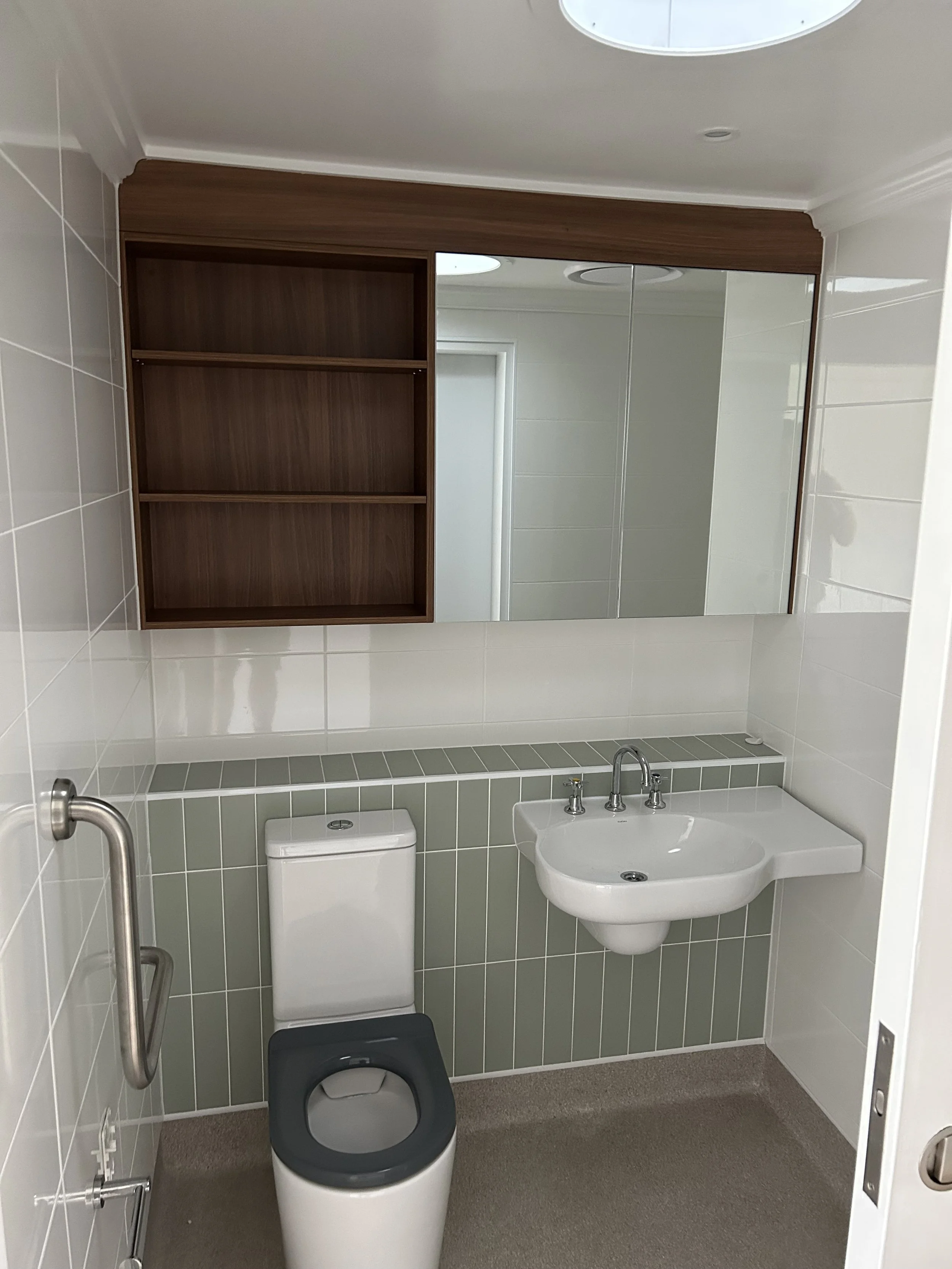
Aged Care Facility Fit-Out
This custom joinery package was designed for a modern aged care facility, balancing practicality with a warm, welcoming aesthetic. The central kitchen features a robust two-tone island with integrated dining space- ideal for both resident use and staff support. Cabinetry through out the kitchen and communal areas was built with durability, safety and accessibility in mind, including soft close hardware and ergonomic heights. In the amenities and utility spaces, we installed wall mounted vanities, and grab rail- compatible cabinetry- all tailored to support mobility and ease of use for residents and carers alike.



